May 19, 2025 Employment Vacancies
July 2nd, 2025
March 12 Asst 4 Custodial/Team Leader: Timpview High School March 13 Inst Asst 3/Extra...
During the June 11, 2024, Study Session Board Meeting, the school board received a comprehensive report on the ongoing construction developments at Timpview High, Shoreline Middle, and Wasatch Elementary.
Watch the PCSD Study Session Board Meeting from approximately 55:00 – 1:08:00 for a comprehensive review of the construction in our district.
As a reminder, the demolition phase at Timpview High School is complete. The new parking lot area has been cleared, and progress has been made westward. Construction activities are focused on meeting expectations for the Master Plan, as discussion in the last construction update.
The western sidewalk and Canyon Road street-facing lot, previously prepared for parking lot construction, are now compacted and suited for an auditorium, per discussions about the Master Plan from the previous Study Session. One primary conflict in preparing the southwestern lot concerns rerouting stormwater on the grade (as discussed in the last construction update), which they are fixing this month.
Construction missed demolishing the exterior southern cafeteria wall connecting to the southwestern lot, which they will return to later in construction. This issue might place the construction plan slightly behind schedule.
Construction teams recently completed all footings and piers for the gym, wrestling, and dance area and installed the utility tunnel below. Masonry is ahead of schedule and is building the wall for the gym, wrestling, and dance area. The program’s power and electrical are slightly behind schedule, but the masonry is ahead of schedule, which puts the overall construction of the area above back on schedule.
Construction is prepared to start work on the football field. The Fire Marshal asked that the southern pathway leading northwards toward the football fields is to be fully lit during games, so the contractor is adding more exterior path lights. The press box is still en route and on schedule for installation at the end of the month.
The board reminded construction that we hope to work on any spaces that expedite interior construction and remove interior plywood walls as soon as possible, particularly within the Common areas. Construction mentioned that the teams will remember that while managing all high-priority building projects.
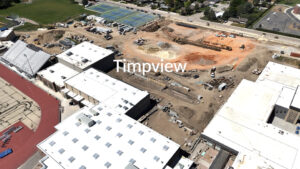
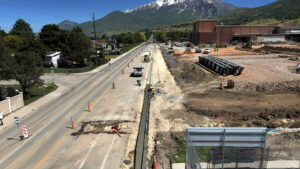
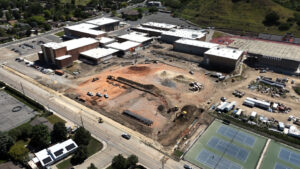
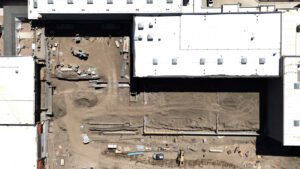
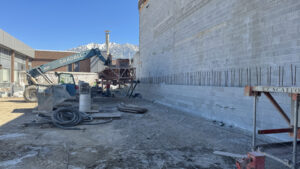
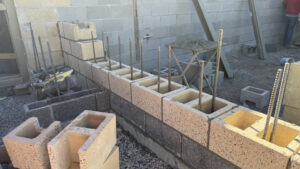
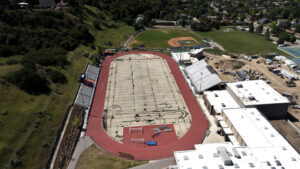
Wasatch Elementary is on target for a mid-January completion, with efforts underway to move this up to December. Construction is awaiting electrical supplies, which should arrive in September, and the team is prepared to start work as soon as they arrive. Roofing construction should conclude by the end of the month.
The Fire Marshal inspected the first floor of Wasatch, which passed with flying colors. Construction on the first-floor ceiling grid will begin next week. The second-floor drywall is complete, and preparations for installing third-floor mechanical and electrical systems are underway following the completion of framing.
On the surrounding site, teams are pouring concrete for the playground, and masons are starting on the veneer at the back of the building this month. Landscaping around the school is set to begin this summer.
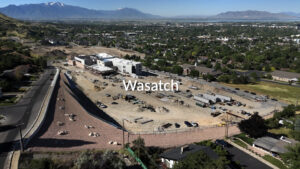
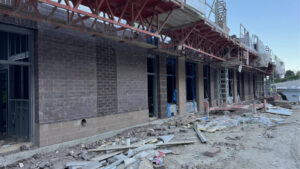
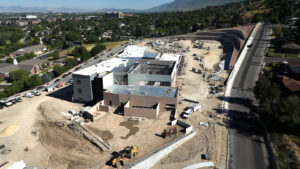
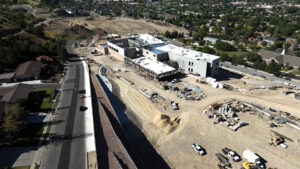
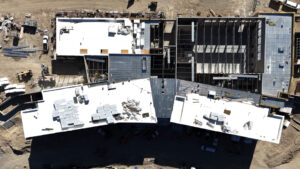
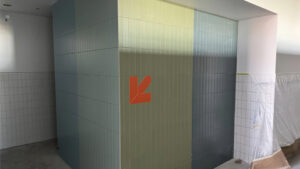
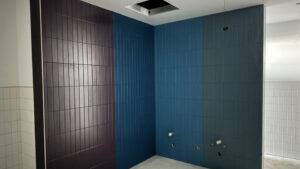
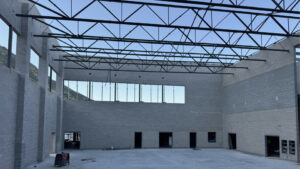
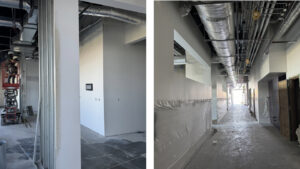
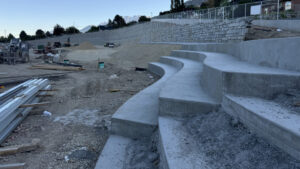
Shoreline Middle School is on schedule, with furniture installation planned for July 1. Site concrete is complete, and irrigation is being installed, with sod installation starting in a few weeks.
Millwork completion was delayed due to nationwide issues with countertop orders, but furniture installation remains unaffected. The gym floor is in place and will be painted in the next few weeks. The auditorium is now complete. Ceiling installation in the commons is progressing, with additional ceiling details and carpeting to be added on the second floor above the Commons. Final touch-ups are underway, and everything remains on schedule for the July 1st completion date.
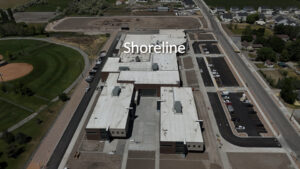
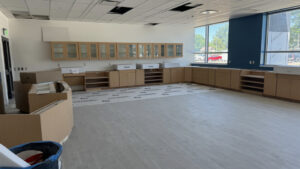
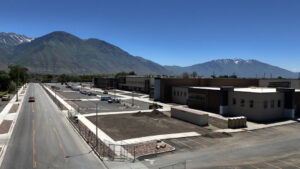
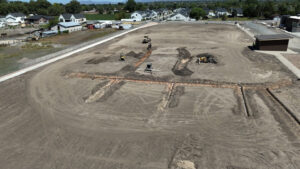
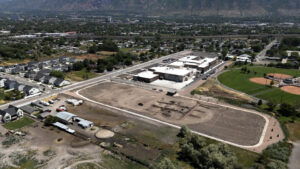
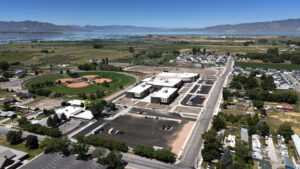
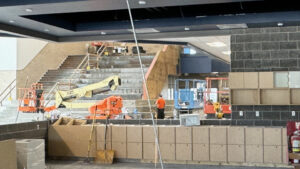
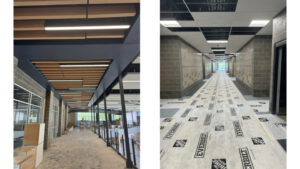
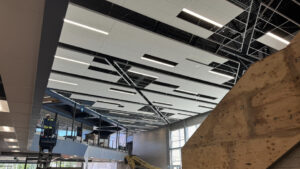
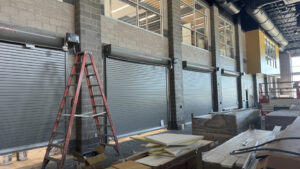
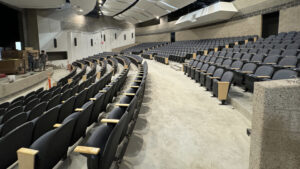
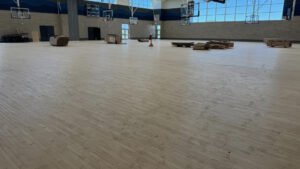
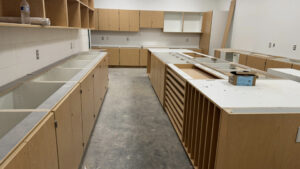
March 12 Asst 4 Custodial/Team Leader: Timpview High School March 13 Inst Asst 3/Extra...
Thanks to a state-funded grant, students who qualify next year for reduced-price meals will receive...
Each week, Superintendent Wendy Dau shares a video update with the Provo City community, providing...