Board Meeting Summary for May 13, 2025
May 28th, 2025
Study Session Discussion, Information Land Trust Plan Approvals: 5:18 Board Training: 3:58,...
During the May 28 Study Session Board Meeting, the school board received a comprehensive report on the ongoing construction developments at Timpview High, Shoreline Middle, and Wasatch Elementary. This update highlights the progress and projected completions for these sites and proposed changes to the master plan.
Regarding the master plan, the board decided to continue studying both two- and four-year plans to continue the construction of Timpview High School. These plan recommendations exist to save the district money and maintain functionality. For a detailed breakdown, review the numbered images underneath the “Proposed and Approved Changes for the Master Plan to Prepare for the Next Phase” subsection, or watch the PCSD Board Meeting Study Session from 31:00 to 1:00:00 in the video.
Find images from the board meeting construction update within each school’s corresponding section, or watch the PCSD Study Session Board Meeting for a comprehensive review of the construction in our district.
The demolition phase at Timpview High School is now fully complete, with the clearing of the new parking lot area and progress moving westward.
The rear cafeteria wall and corridor utility tunnel are preparing for masonry work ahead of schedule. The south space, north of the tennis courts, has been smoothed and compacted for building and will soon move into the fabrication stage.
The Pavilion is finished, with the temporary chainlink fences remaining intact to protect new sod. Look for a future update on renting the Pavilion for community events.
Lastly, landscaping on the bus loop at the north end of the school started last week.
Interior updates include virtually completed bleachers, with the press box installation as the last remaining item for completion. Concessions are tiled, and equipment installation is imminent, ensuring readiness for football games.
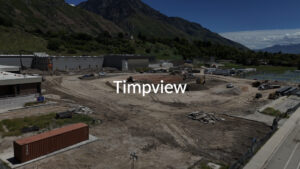
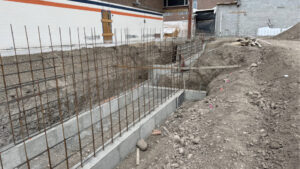
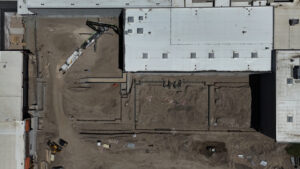
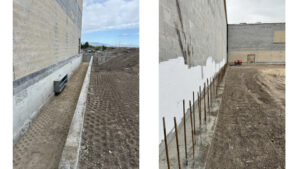
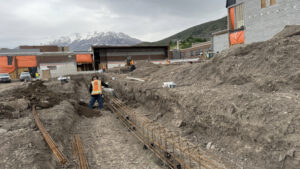
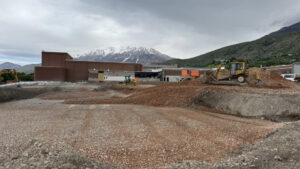
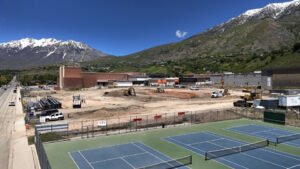
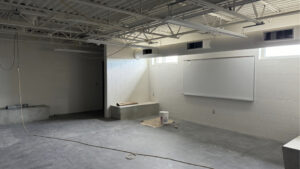
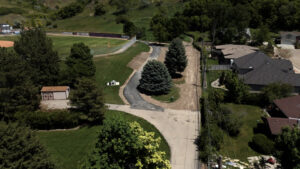
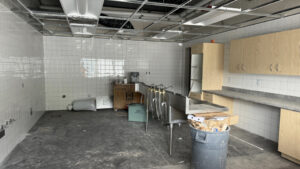
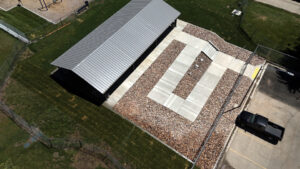
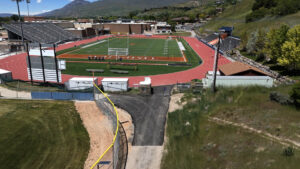
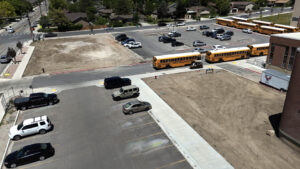
To reiterate, the board decided to continue studying both two- and four-year plans to avoid removing new construction. These plan recommendations exist to save the district money and maintain functionality. The following images highlight items that need to be addressed in the current construction in order to best prepare for any future construction. For a detailed breakdown, review the numbered images below, or watch the PCSD Board Meeting Study Session from 31:00 to 1:00:00 in the video.
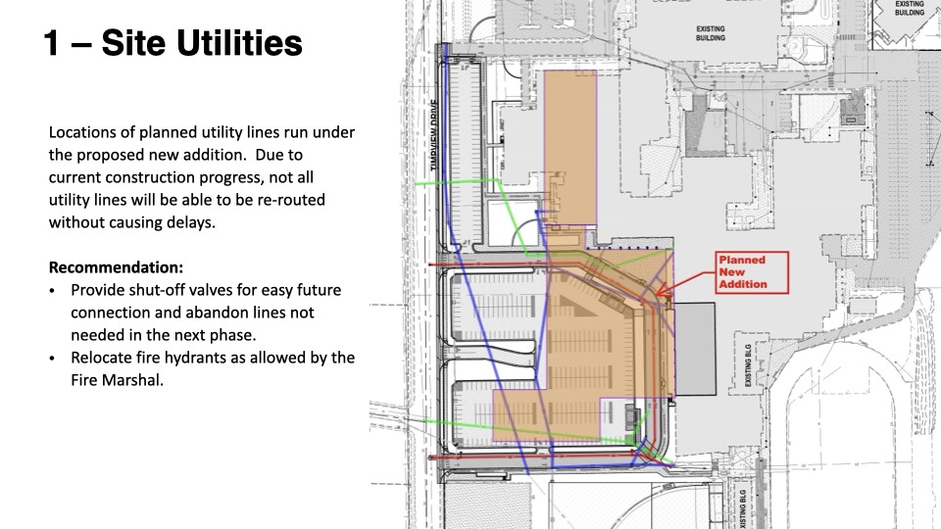
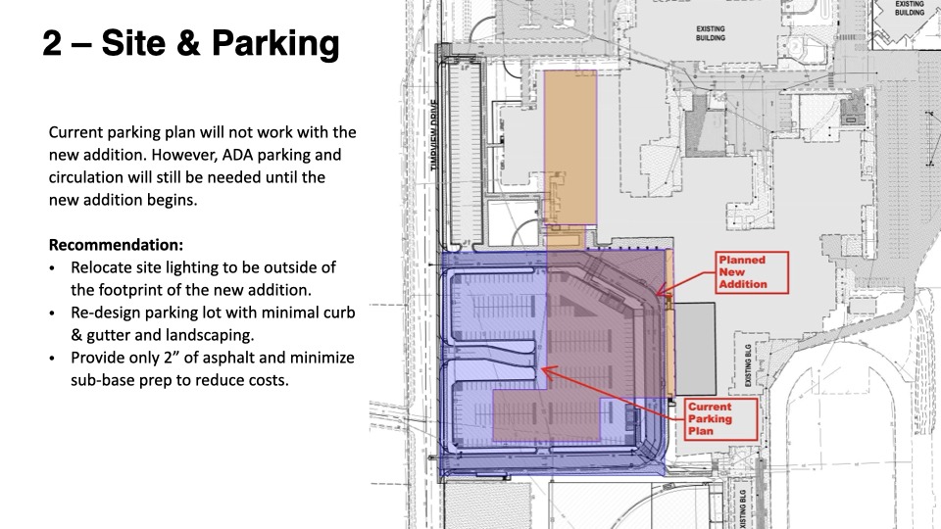
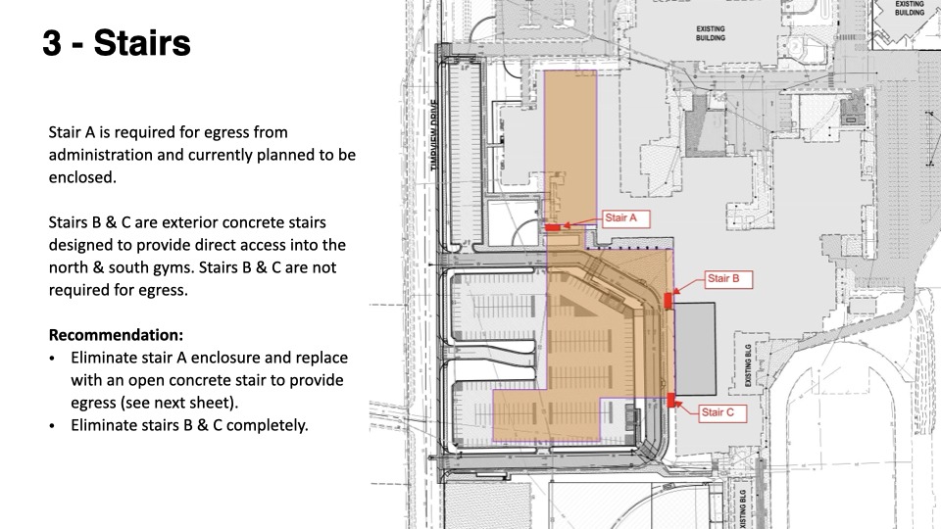
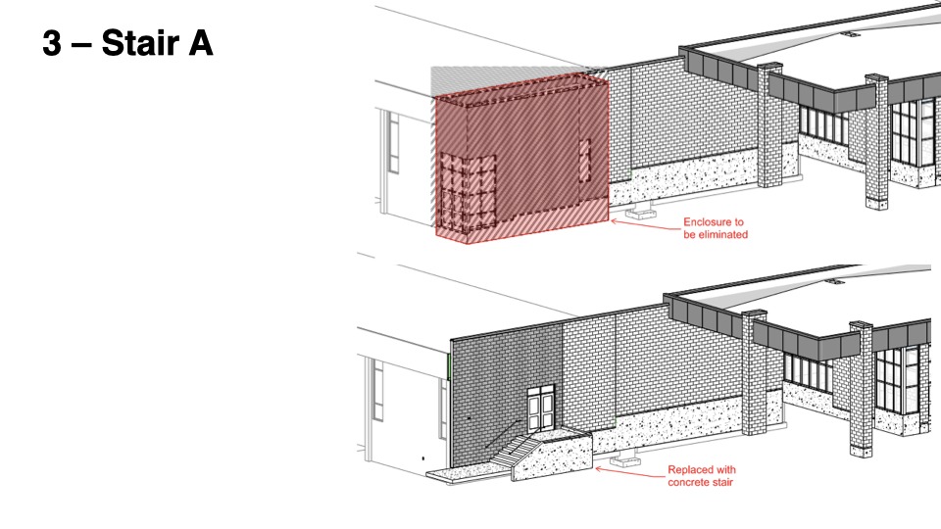
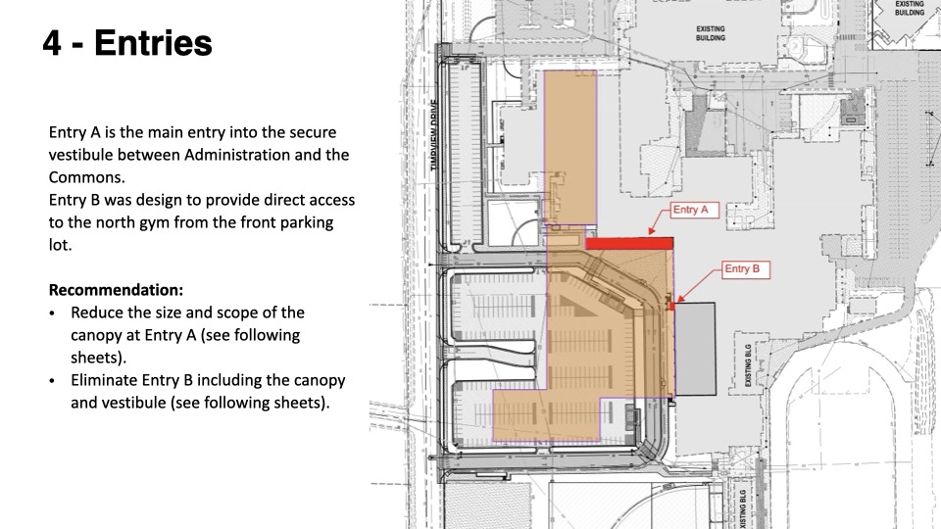
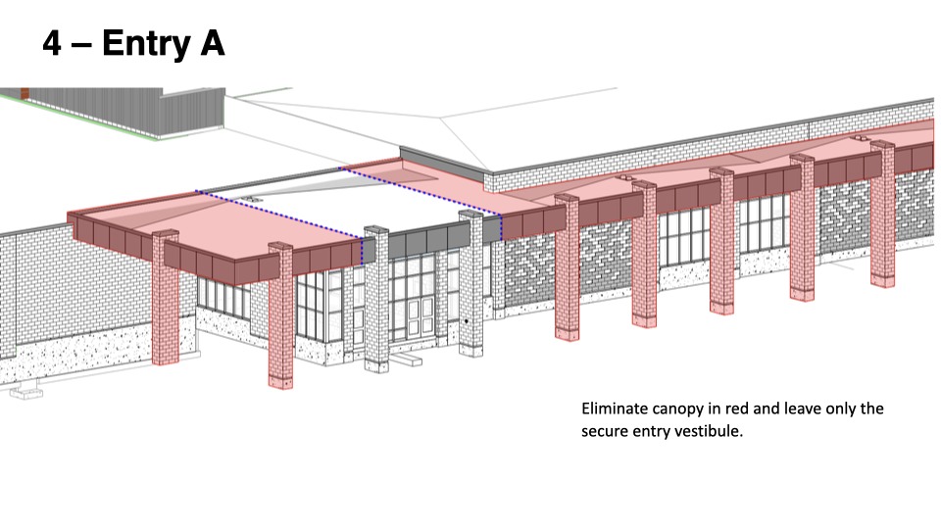
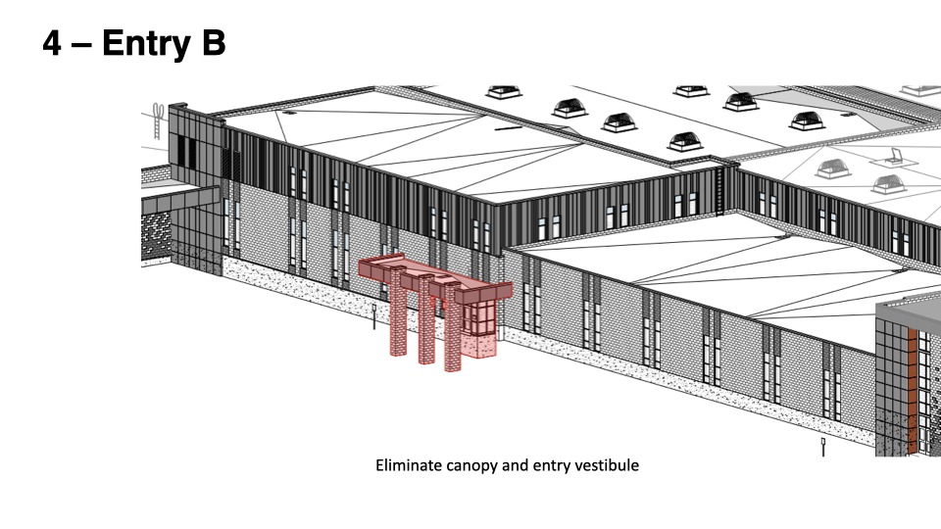
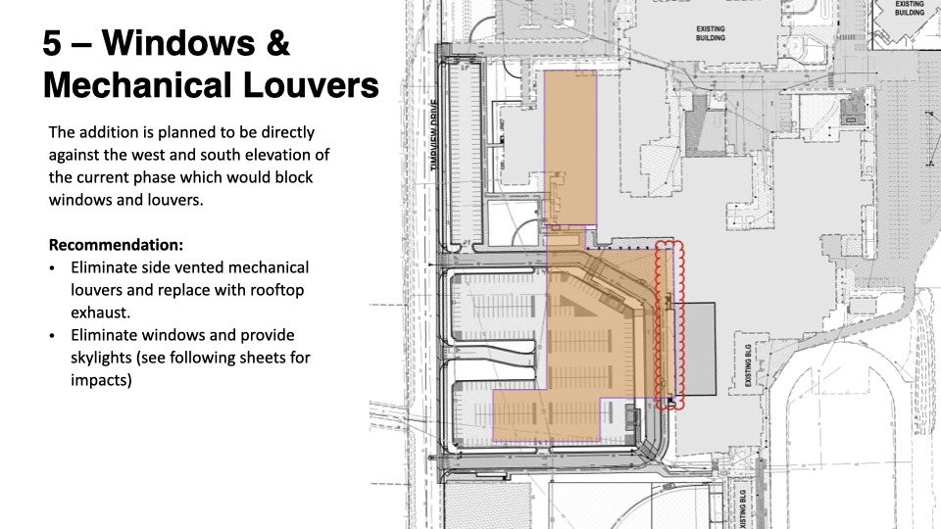
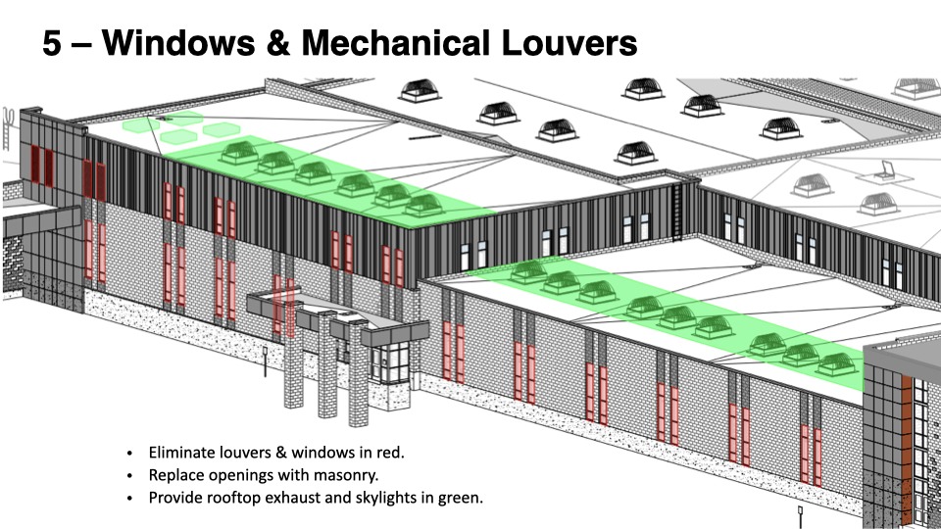
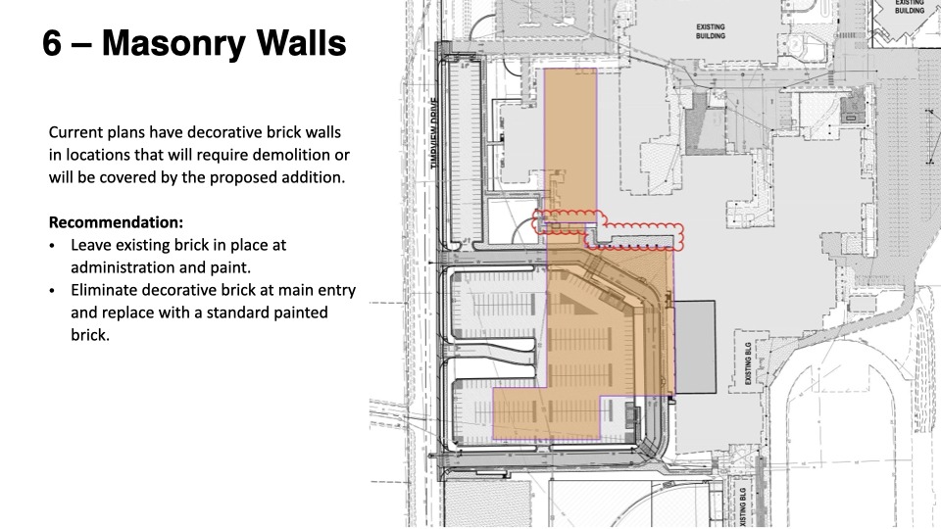
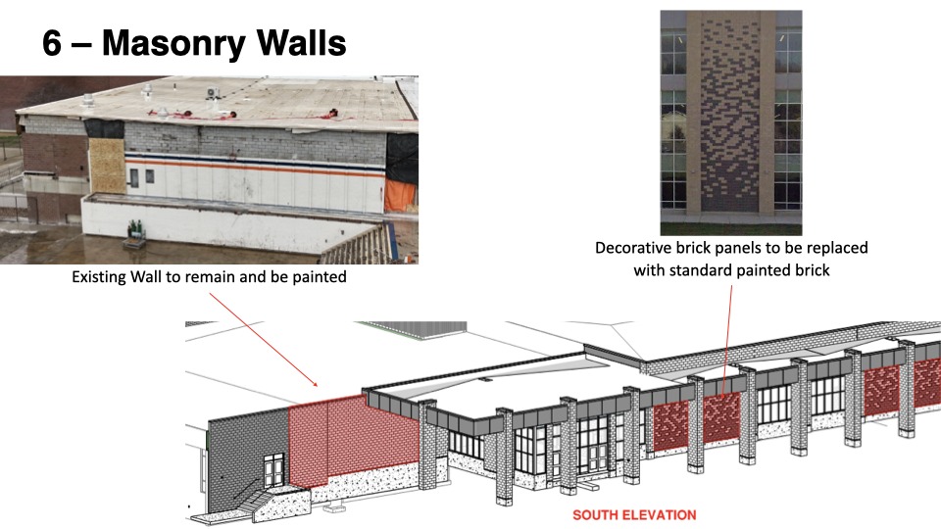
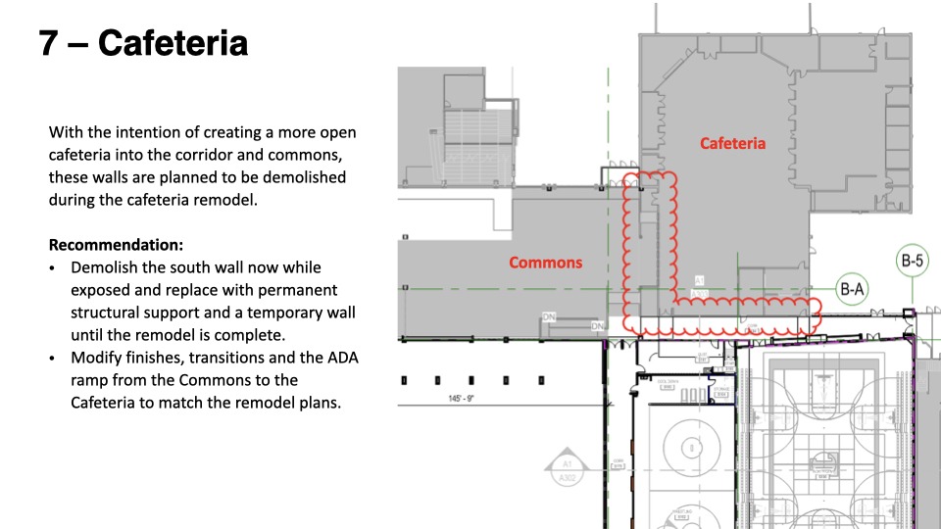
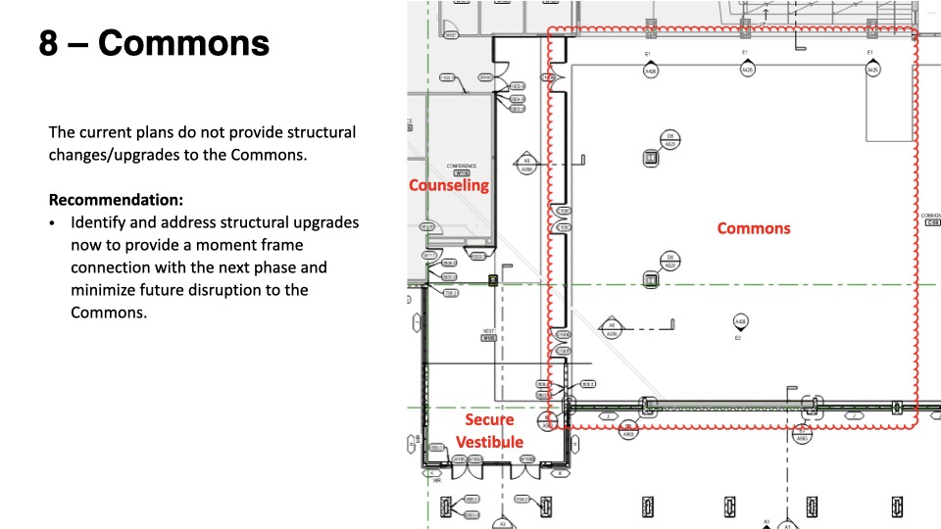
The roof installation is continuing on schedule, with structural enclosure (excluding kindergarten) expected in three weeks. The kindergarten roof is complete, and the building is already enclosed at the north and south ends.
Interior progress includes painting the first floor next week and roofing the cafeteria soon. The last concrete floor on site is complete. All site concrete is approximately 90% complete, excluding the playground. The fire marshal will inspect the site soon.
The second-floor tiling will commence in the next two weeks, with mechanical finishing up. The third-floor drywall is installed on the south side of the building, and construction teams are currently framing it on the north side. The interior work, particularly in the kindergarten area, is on schedule.
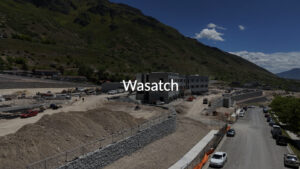
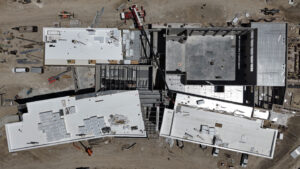
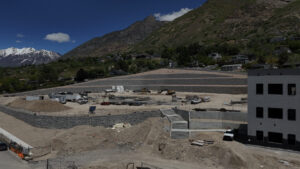
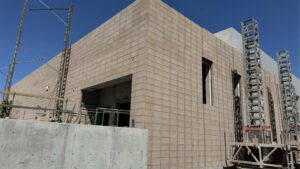
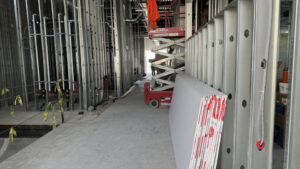
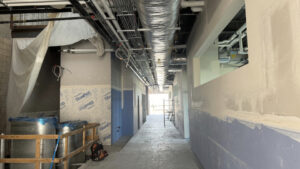
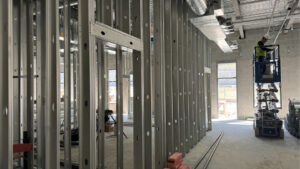
Landscaping, excluding sod, is complete, with grass installation in mid-June.
Interior painting is almost complete, with the auditorium roof painted. Auditorium seats and audio/visual equipment have been installed. Despite a temporary delay with cabinetry installation, Westlund Construction will still meet the current deadline.
Gymnasium flooring is being installed, and bleacher installation is coming soon. Casework and millwork are wrapping up in the commons, and ceiling tile installation is ongoing. Kitchen equipment installation is progressing. All classrooms are nearly complete, and testing and balancing of audiovisual components are underway.
The target date for completion and move-in is July 1. 2024.
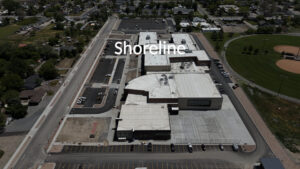
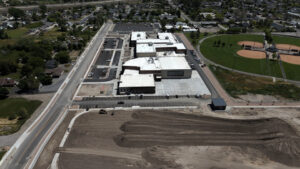
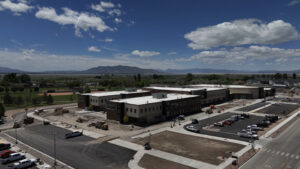
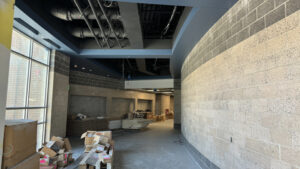
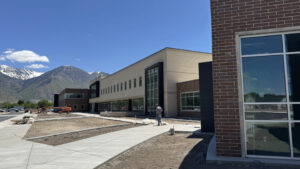
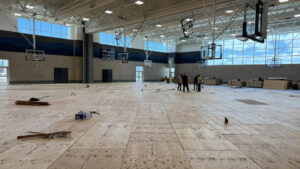
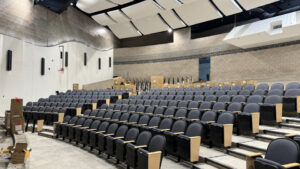
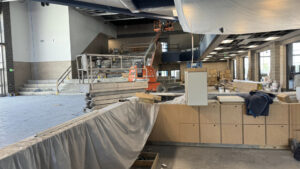
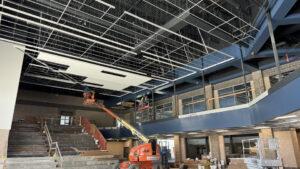
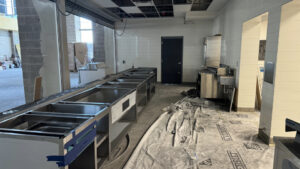
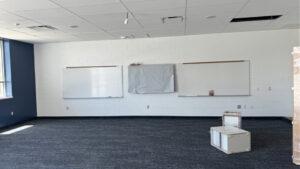
Study Session Discussion, Information Land Trust Plan Approvals: 5:18 Board Training: 3:58,...
The next school board meeting will be held on Tuesday, May 27 The study session will begin at 4:40...
Summer Meals Program Available June 2 - July 17 Provo City School District is excited to announce...