May 19, 2025 Employment Vacancies
July 2nd, 2025
March 12 Asst 4 Custodial/Team Leader: Timpview High School March 13 Inst Asst 3/Extra...
During the September 10, 2024 School Board Study Session, the board received detailed reports on the construction projects at Timpview High and Wasatch Elementary.
Watch the PCSD Board Study Session meeting for a more comprehensive review of the construction projects in our district.
The following is an overview of the updates provided.
The dance cardio walls are complete, and the north gym walls and roof are complete. The next step towards completing the northern gymnasium involves finishing construction on the mechanical room, the wrestling room, and the adjoining classrooms in that order. The gymnasium flooring, however, requires time to settle in a conditioned environment before they can install said flooring and complete the northern gym. At said point, construction can continue in the mechanical room and classrooms. Construction teams will also move wall joists using a crane in upcoming weeks. Once they have completed the flooring and crane usage, they can commence building the mechanical room and installing the mechanical system.
During the most recent ‘Sup with the Sup’ podcast, Student Board Representative Monika Tua’one asked about the timeline for the Commons Area completion and commencement. Currently, the Commons is being used to store mechanical equipment. Our construction team asked if they could move the stored equipment to some potential storage spaces, but the Fire Marshal has prohibited the use of the new Commons area on grounds of safety and code issues. Once construction concludes on the Mechanical Room– anticipated by February 19– construction teams will move the equipment to the new Mechanical Room, allowing for swift work on the Commons Area to commence and a swifter commencement of the Commons.
Landscaping for the southwest parking structure will begin shortly to ensure the installation of foliage and asphalt before winter. Aerial views show progress on grading, asphalt, and utilities in the parking areas.
Work on the softball field dugouts and asphalt is progressing as scheduled. The landscaping for the South Access road, including tree and sod installations, is complete. The temporary concession stand window will remain in place until the permanent window arrives.
The design phase for the new cafeteria is nearly complete, and construction on the cafeteria is expected to begin soon thereafter.
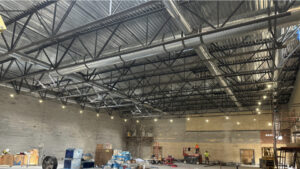
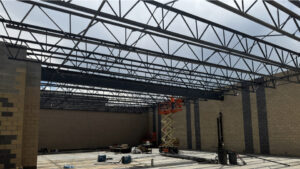
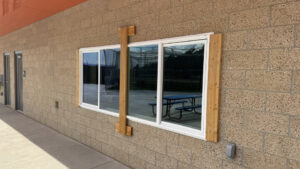
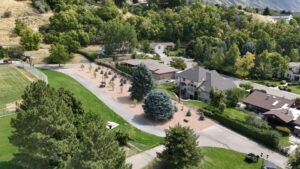
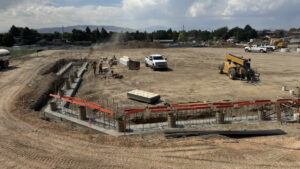
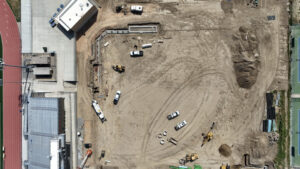
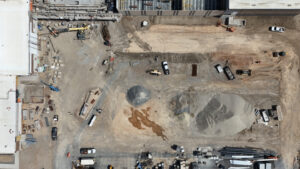
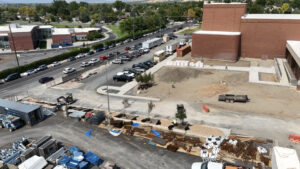
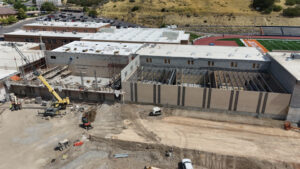
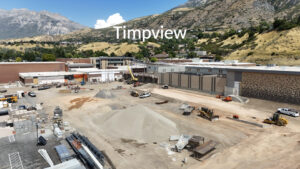
Substantial progress has been made at Wasatch Elementary to ensure most of the installation and exterior construction concludes before winter. All roofing is now complete. Landscaping continues, with trees recently planted around the school grounds.
Sound absorption panels and ceiling tiles were recently installed near the school’s main entry. Following fire inspection and Fire Marshal approval, construction teams will install ceiling tiles in the second-floor hallway and kindergarten.
Our interior teams have installed kitchen tiling and will soon install kitchen appliances. Mechanical equipment and piping are already in place, and the electrical gear arrived on time thanks to an expedited shipping process.
With all the necessary materials, the project is on track to complete on January 15, 2025.
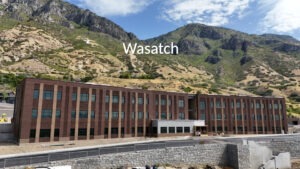
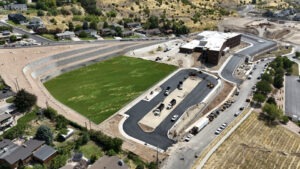
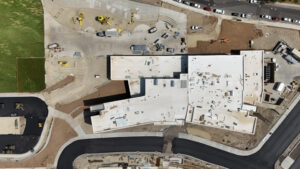
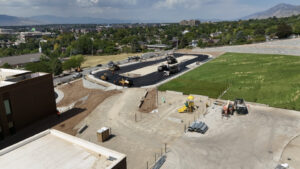
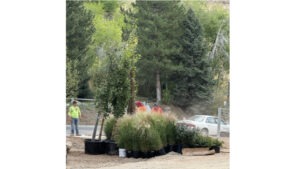
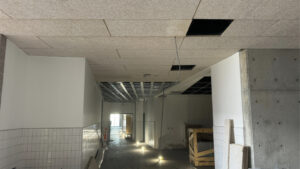
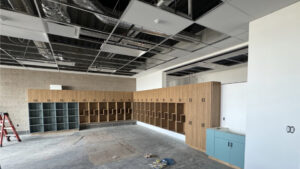
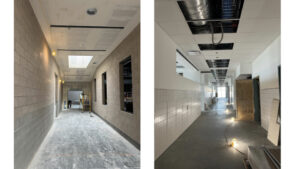
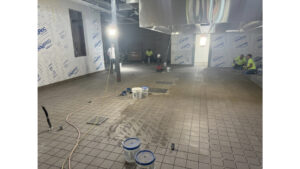
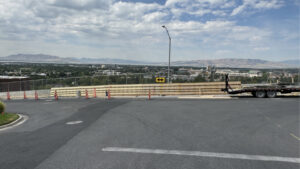
For future updates on construction projects, follow us on Instagram and Facebook at @provocityschooldistrict, or subscribe to the Construction Newsletter using the link below.
March 12 Asst 4 Custodial/Team Leader: Timpview High School March 13 Inst Asst 3/Extra...
Thanks to a state-funded grant, students who qualify next year for reduced-price meals will receive...
Each week, Superintendent Wendy Dau shares a video update with the Provo City community, providing...