May 19, 2025 Employment Vacancies
7월 2nd, 2025
March 12 Asst 4 Custodial/Team Leader: Timpview High School March 13 Inst Asst 3/Extra...
2024년 6월 11일, 연구 세션 이사회 회의에서 교육위원회는 팀뷰 고등학교, 쇼어라인 중학교, 와사치 초등학교에서 진행 중인 건설 개발에 대한 종합적인 보고서를 받았습니다.
약 55:00~1:08:00에 진행되는 PCSD 연구 세션 이사회 회의에서 우리 지구의 공사에 대한 종합적인 검토를 시청하세요.
다시 말씀드리지만, 팀뷰 고등학교의 철거 단계가 완료되었습니다. 새로운 주차장 구역은 정리되었고 서쪽으로 공사가 진행 중입니다. 건설 활동은 지난 건설 업데이트에서 논의한 대로 마스터 플랜에 대한 기대치를 충족하는 데 초점을 맞추고 있습니다.
이전에 주차장 건설을 위해 준비되었던 서쪽 보도와 캐니언 로드 도로변 부지는 이전 연구 세션의 마스터플랜에 대한 논의에 따라 현재 강당으로 적합하도록 압축되어 있습니다. 남서쪽 부지를 준비하는 데 있어 한 가지 주요 갈등은 지난 건설 업데이트에서 논의한 대로 빗물의 경로를 변경하는 문제인데, 이번 달에 이 문제를 해결하고 있습니다.
공사 중 남서쪽 부지와 연결되는 남쪽 카페테리아 외부 벽을 철거하지 못했는데, 공사 후반부에 다시 철거할 예정입니다. 이 문제로 인해 공사 계획이 예정보다 약간 늦어질 수 있습니다.
건설팀은 최근 체육관, 레슬링 및 댄스 구역의 모든 기초와 교각을 완성하고 아래에 유틸리티 터널을 설치했습니다. 석공 작업은 예정보다 앞서서 체육관, 레슬링, 댄스 구역의 벽을 만들고 있습니다. 프로그램의 전력 및 전기 공사는 예정보다 약간 늦어지고 있지만, 벽돌 공사가 예정보다 앞서고 있어 위 구역의 전체 공사가 다시 예정보다 앞당겨지고 있습니다.
축구장 공사가 시작될 준비가 되었습니다. 소방서장은 축구장 북쪽으로 이어지는 남쪽 통로에서 경기 중 조명을 완전히 밝힐 것을 요청하여 계약업체에서 외부 통로 조명을 더 추가하고 있습니다. 프레스 박스는 여전히 진행 중이며 이달 말 설치 예정에 있습니다.
이사회는 특히 공용 공간에서 인테리어 공사를 신속히 진행하고 내부 합판 벽을 최대한 빨리 제거할 수 있는 모든 공간에서 작업하기를 희망한다는 점을 건설팀에 상기시켰습니다. 건설팀은 우선순위가 높은 모든 건물 프로젝트를 관리하면서 이 점을 기억할 것이라고 언급했습니다.
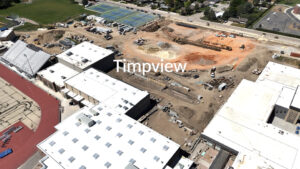
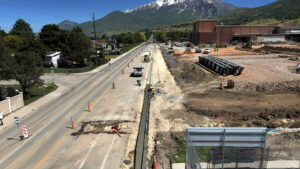
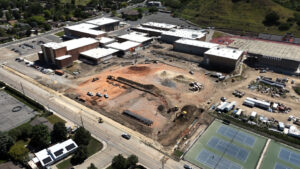
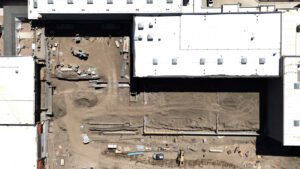
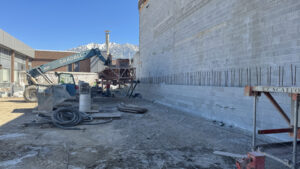
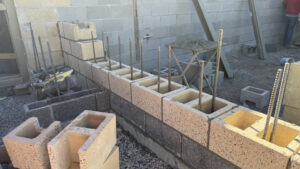
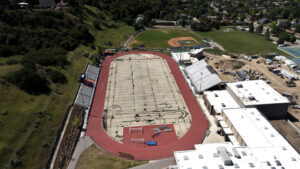
와사치 초등학교는 1월 중순 완공을 목표로 하고 있으며, 이를 12월로 앞당기기 위한 노력이 진행 중입니다. 공사는 9월에 도착할 전기 공급을 기다리고 있으며, 팀은 도착하는 즉시 작업을 시작할 준비가 되어 있습니다. 지붕 공사는 이달 말까지 마무리될 예정입니다.
소방국장은 와사치의 1층을 검사했으며, 이는 합격점을 받았습니다. 1층 천장 그리드 공사는 다음 주에 시작됩니다. 2층 건식 벽체는 완료되었으며, 골조 완료 후 3층 기계 및 전기 시스템 설치 준비가 진행 중입니다.
주변 부지에서는 운동장을 위한 콘크리트 타설 작업이 진행 중이며, 석공들이 이번 달부터 건물 뒤쪽의 베니어 공사를 시작하고 있습니다. 학교 주변 조경은 올 여름에 시작될 예정입니다.
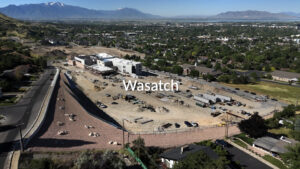
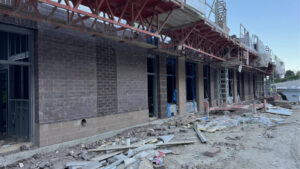
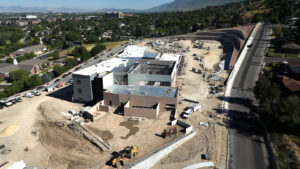
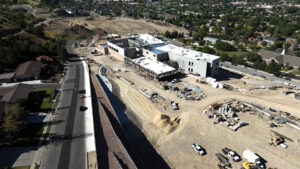
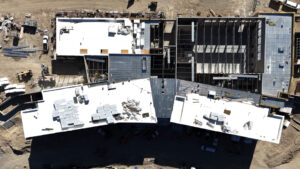
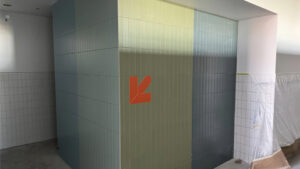
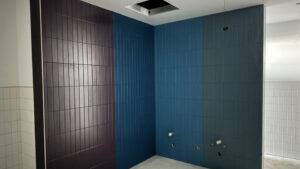
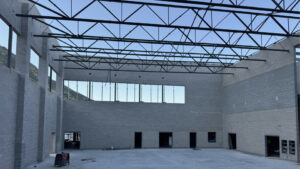
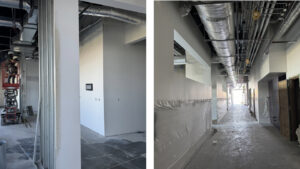
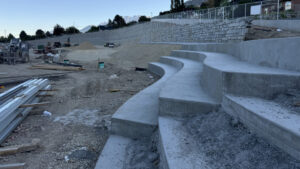
쇼어라인 중학교는 7월 1일에 가구 설치가 예정대로 진행되고 있습니다. 부지 콘크리트가 완성되었고, 몇 주 안에 잔디 설치가 시작될 예정으로 관개 시설이 설치되고 있습니다.
전국적인 조리대 주문 문제로 인해 공사가 지연되었지만 가구 설치에는 영향이 없습니다. 체육관 바닥은 제자리에 있으며 앞으로 몇 주 안에 페인트칠이 완료될 예정입니다. 강당은 이제 완공되었습니다. 공용 공간의 천장 설치가 진행 중이며, 공용 공간 위 2층에 천장 디테일과 카펫을 추가할 예정입니다. 최종 마무리 작업이 진행 중이며, 7월 1일 완공을 목표로 모든 일정이 순조롭게 진행되고 있습니다.
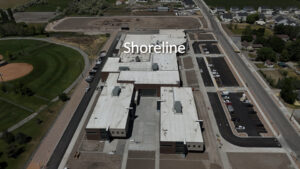
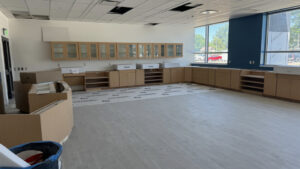
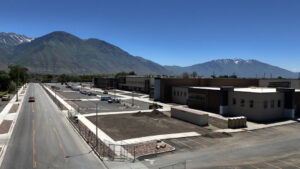
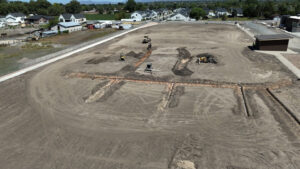
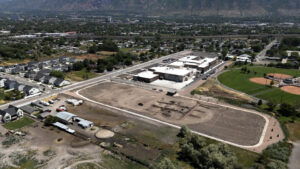
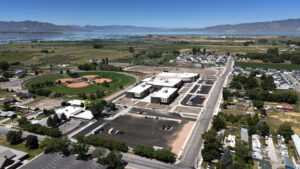
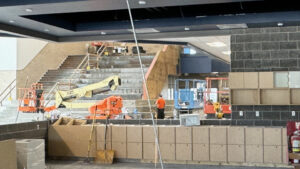
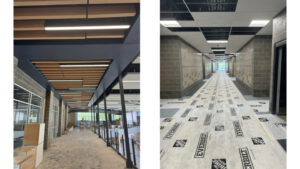
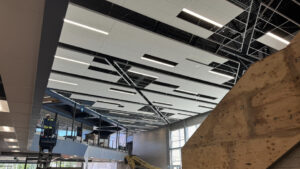
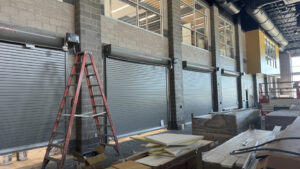
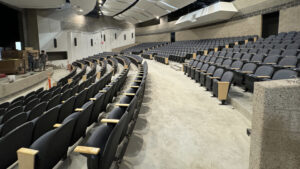
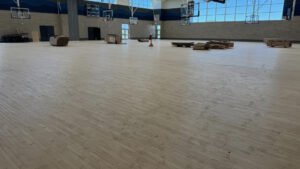
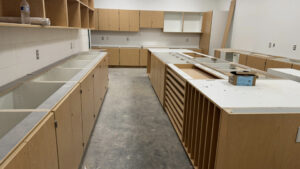
March 12 Asst 4 Custodial/Team Leader: Timpview High School March 13 Inst Asst 3/Extra...
Thanks to a state-funded grant, students who qualify next year for reduced-price meals will receive...
매주 웬디 다우 교육감은 프로보시 커뮤니티와 동영상 업데이트를 공유하며 다음과 같은 정보를 제공합니다.