Wasatch Elementary Wall Update
June 12th, 2025
We wanted to provide a brief update regarding the situation with the wall at Wasatch Elementary...
At the recent School Board meeting, Westland Construction provided a detailed update on ongoing construction projects within the district, primarily focusing on Timpview High School. The presentation showcased significant milestones and upcoming plans designed to improve the facilities while efficiently managing costs and timelines.
Watch the PCSD Board Study Session meeting for a more comprehensive review of the construction projects in our district.
The following is an overview of the updates provided.
Westland Construction has made impressive strides at Timpview High, completing the detention pond designed to handle water runoff. Concrete pours for the batting cages and bullpens followed the completion of the detention pond. Preparations are underway for the outfield fence line, and sod installation is expected by the end of the month, ensuring the field is ready for use next spring. Meanwhile, work on the south parking lot is nearly complete, with teacher access anticipated by next Friday. Additional parking will be ready in the fall, though it will remain a construction zone until further work concludes.
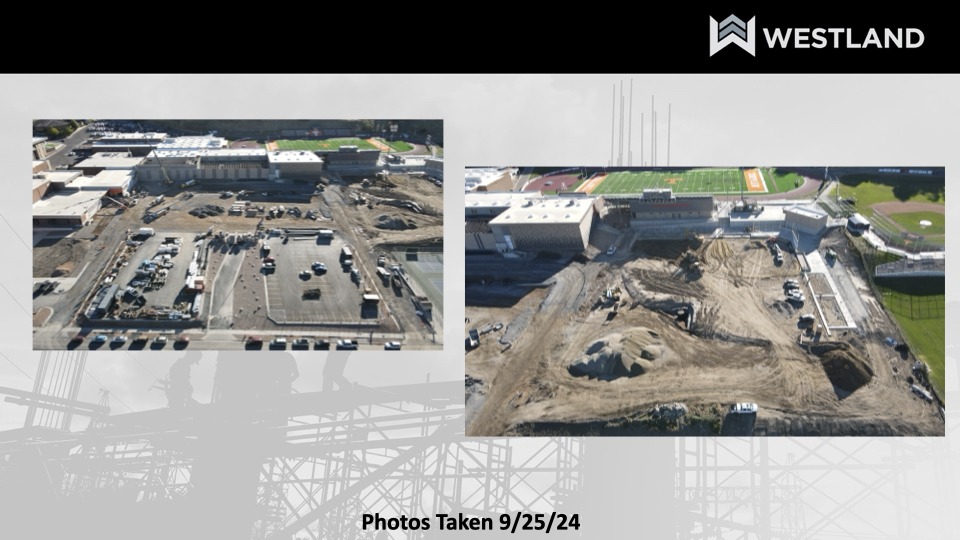
Progress continues in multiple areas across the campus:
The commons area remains closed to students due to Fire Marshal regulations requiring adequate air movement, which will only be possible once Westland Construction completes construction on the mechanical room.
Westland Construction is targeting February 2024 to reopen the commons, with mechanical work progressing and flooring issues resolved.
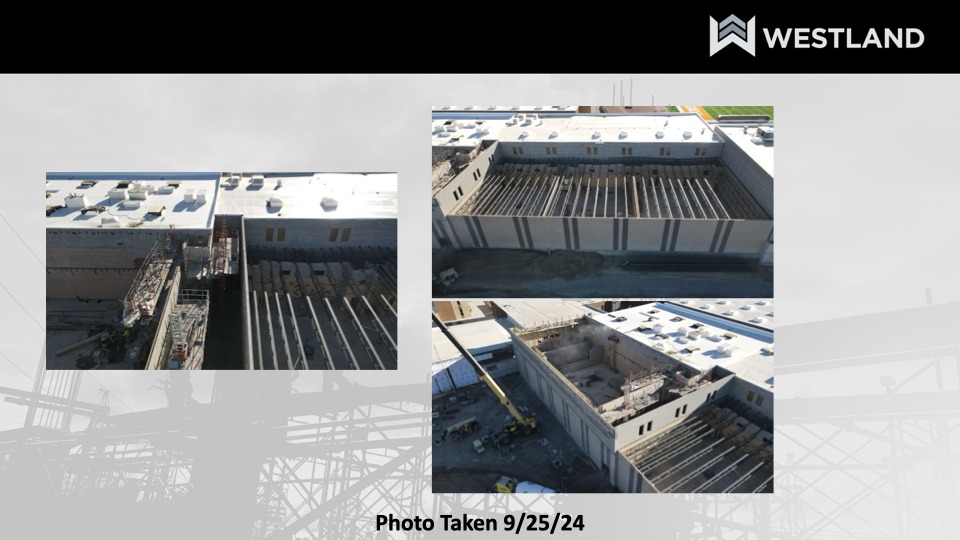
Plans for the future admin and counseling area are well underway. As part of the next phase of construction, storm drain’s are being rerouted to decrease phase 2 construction costs, and additional work on cobble installation and minor foliage removal on the sidewalk along Timpview Drive and Timpview’s Southwestern corner is expected to proceed, per city code.
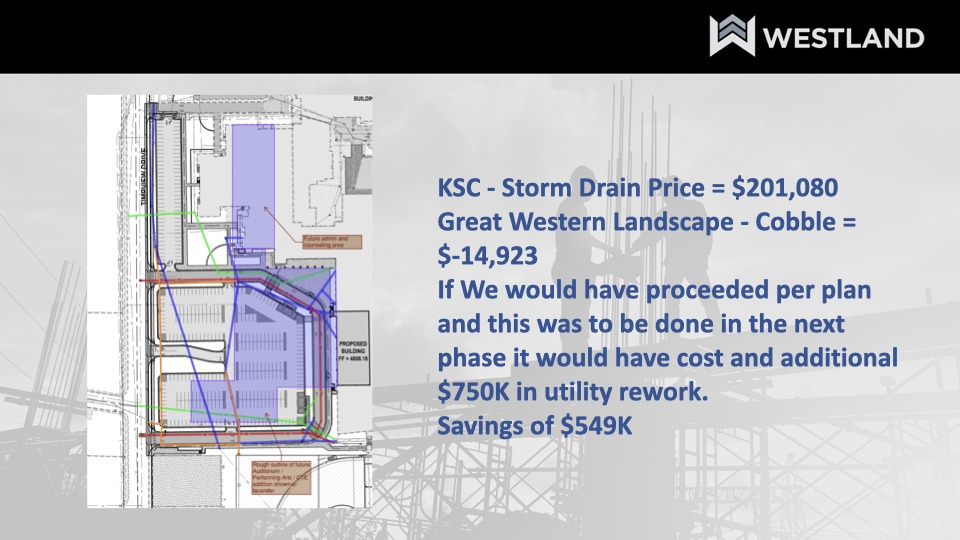
Upgrades to the Thunderdome entryway and vestibule include:
Though requiring upfront costs, these changes will prevent more expensive retrofitting later. The use of credits and on-site materials has helped keep costs down.
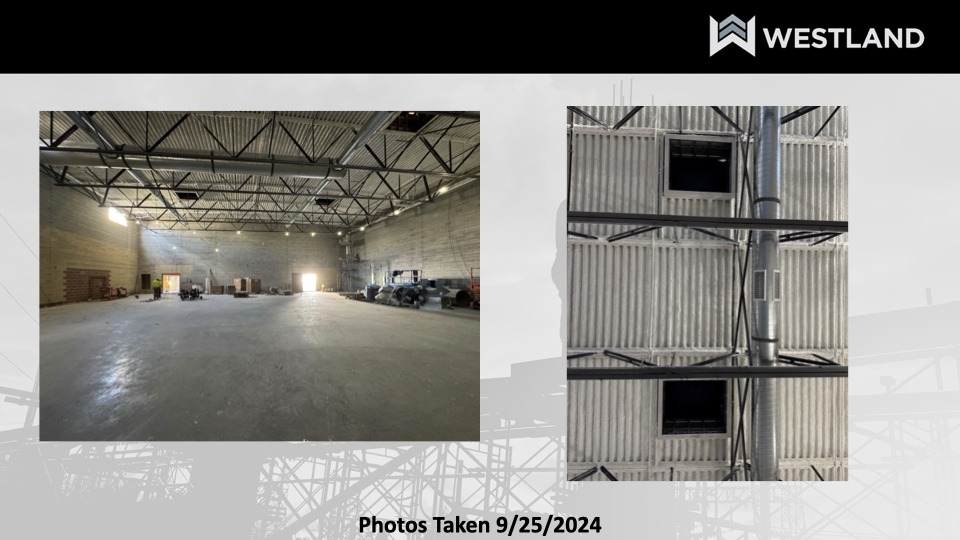
Westland Construction is in the final stages of refining plans for the vestibule, which will now feature skylights to brighten a dark space. A cafeteria remodel and additional new plans are also underway, with efforts focused on minimizing rebuilding and maximizing cost efficiency. Roofing credits have already saved $184,000. All sections in red will be removed in Phase 2, with the gray sections remaining.
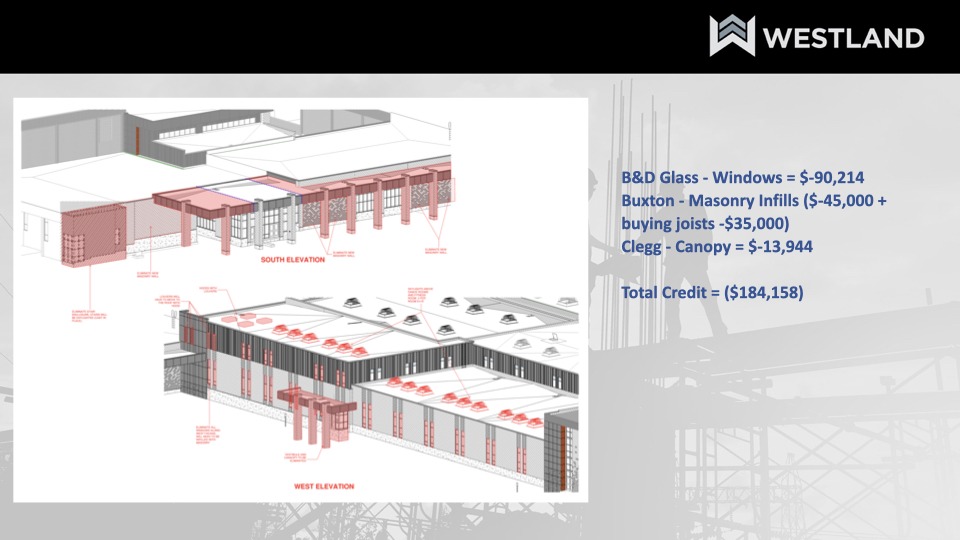
Westland is working hard to balance change orders with credits, on-site materials, and employed workers. Notable change orders include adjustments to the vestibule, the South Gym, the Thunderdome entry roof, and landscape modifications. Below is a list of the change orders and associated costs, as well as notation regarding which amounts are covered, full or partially, through credits retained via strategic construction during this phase:
All Phase 2 changes total $415,675, factoring in both costs and credits– this amount does not account for specific credit usage, which will cover a significant portion of the costs. We’re getting close to wrapping up this phase!
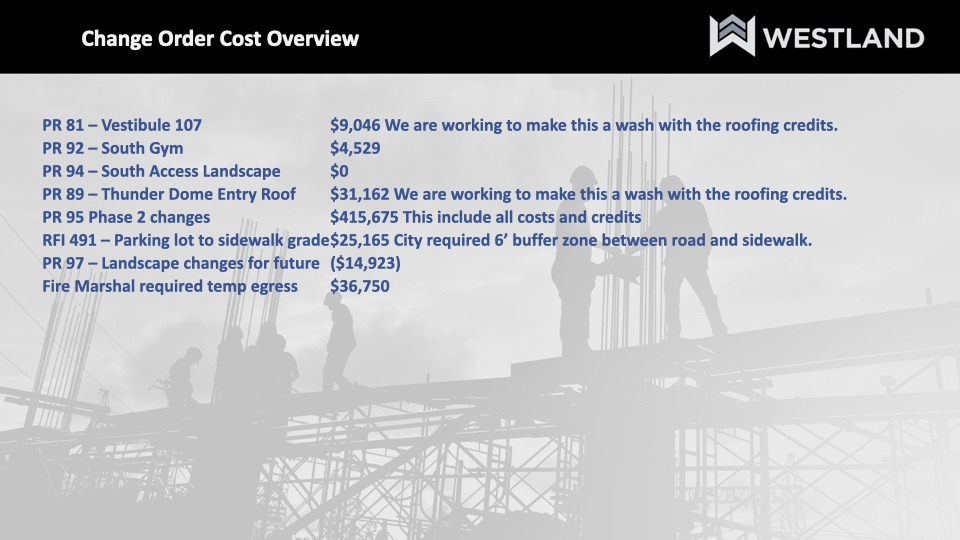
Shoreline Middle School is nearing completion, with 90% of previous punch-list items addressed. A few teacher requests and minor furniture adjustments are still in progress, but the project is wrapping up nicely overall.
At Wasatch Elementary, construction has advanced significantly following receiving a crucial electrical panel. The project is in good shape, with the final ship date for the remaining items set for October 1st. Improvements include the removal of previously exposed beams, which have now been dry-walled and painted for a more polished finish. The change order for railings and guards is complete and will be finished on schedule.
For future updates on construction projects, follow us on Instagram and Facebook at @provocityschooldistrict, or subscribe to the Construction Newsletter using the link below.
We wanted to provide a brief update regarding the situation with the wall at Wasatch Elementary...
We’re excited to announce that Provo City School District is offering evening hours for school...
The Provo City School District Board of Education and the Provo School District Municipal Building...