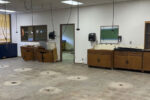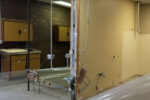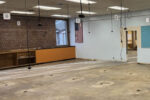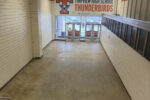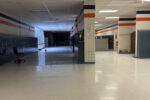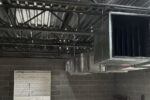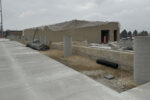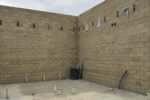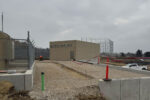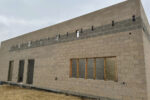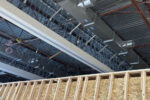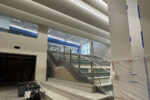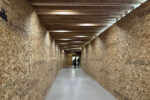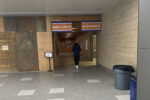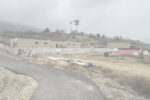Last modified: March 20, 2024
Timpview Project
Project Scope
Timpview renovation and reconstruction project.
Construction $ Per Square Foot$338
| Project Manager | Monica Hurst |
| Architect | VCBO |
| General Contractor | Westland Construction |
| New/Added Gross Square Feet | 183,920 |
| Renovations Gross Square Feet | 20,160 |
| Project $ Per Square Foot | $394 |
| Construction $ Per Square Foot | $338 |
| General Obligation Bonds & Reserves | Interest Rate 1.63% |
Budget
Updated March 5, 2024
Budget |
Amount to Date |
Remaining Budget |
|---|---|---|
| $89,871,050 | $74,391,461 | $5,979,589 |
Status Reports
Images Jan. 2024
Concept Drawings
Timpview Construction Footage
Drone footage from Feb. 2024
- Drone footage of North Gym Demo March, 2024
- Drone footage from August 2023
- Drone footage from April 2023
- Drone footage from February 2023
- Drone Footage from January 2023
- Done footage from November 2022
- Drone footage from October 2022
- Drone footage from September 2022

